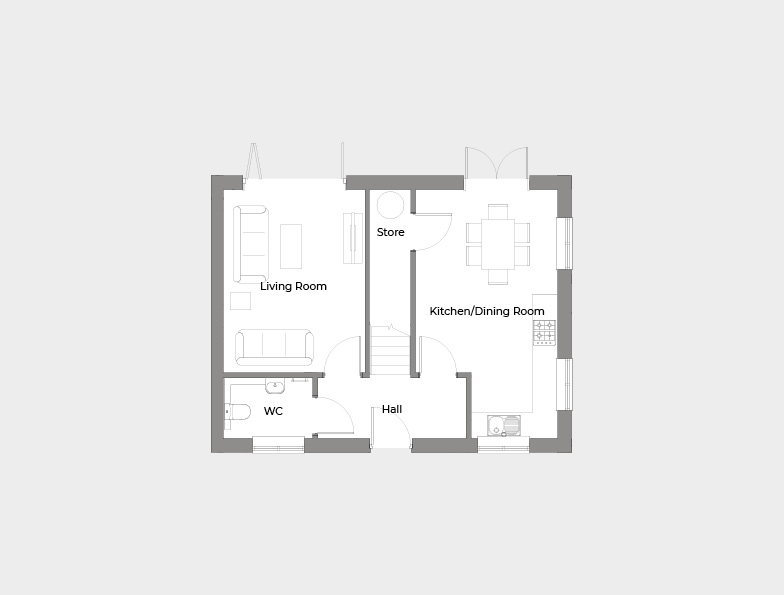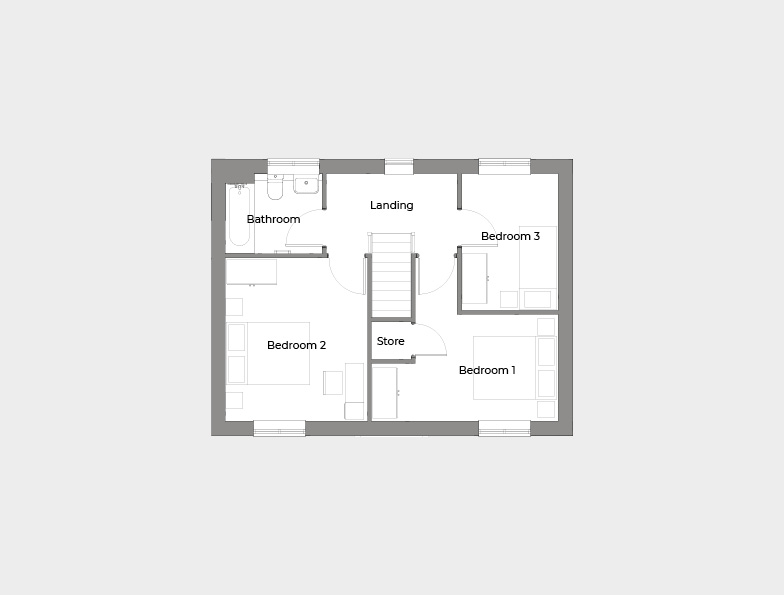Plot 6
Coldstream Farm
About this property
Plot 6
3
Bedrooms
1017
Square Foot
Plot 6 - Coldstream Farm, Worminghall, HP18 9GS
All prices on application
This stunning home comprises a large spacious living room with bifold doors to the rear, an open plan kitchen/dining room with French doors and a ground floor WC. There are 2 double bedrooms and 1 single bedroom, along with a family bathroom on the first floor. Outside there is an enclosed rear garden and off-road parking with electric
charging point.
Key Features
• Large spacious living room
• Large open plan kitchen/dining room
• Large master bedroom
• Double and single bedrooms
• Family bathroom
• Dedicated off-road private parking
• Enclosed rear garden
Floor Plans

Ground Floor
Please note that our floor plans are for illustration purposes only.
Please refer to our image disclaimer
Kitchen/Dining Room
11’1” x 19’7”
3373 x 5973
Living Room
11’0” x 14’4”
3361 x 4358
WC
6’11” x 4’8”
2114 x 1425
Hall
11’7” x 4’8”
3530 x 1425

First Floor
Please note that our floor plans are for illustration purposes only.
Please refer to our image disclaimer
Bedroom 1
11’2” x 12’10”
3413 x 3911
Bedroom 2
14’10” x 12’10”
4510 x 3911
Bedroom 3
10’10” x 7’7”
3312 x 2306
Bathroom
7’8” x 5’7”
2326 x 1700
Landing
10’4” x 5’10”
3137 x 1788
Don't miss out!
Register your interest
Our exclusive properties can sell out very quickly. If you would like to register your interest in this development, please use the form provided.
Navigation
Contact Us
Registered Office
Brickhill Homes Ltd, Unit 3 The Barn, Olivers Field, Whaddon Road, Mursley, Milton Keynes, MK17 0PL
Company No: 9897927
Brickhill Homes Ltd, Unit 3 The Barn, Olivers Field, Whaddon Road, Mursley, Milton Keynes, MK17 0PL
Company No: 9897927
Tel: 01908 533 886
Email: info@brickhill-homes.co.uk
Email: info@brickhill-homes.co.uk
Privacy & Terms
Disclaimer
Please note that all images are for illustrative purposes only. Please see our image disclaimer for further details.




